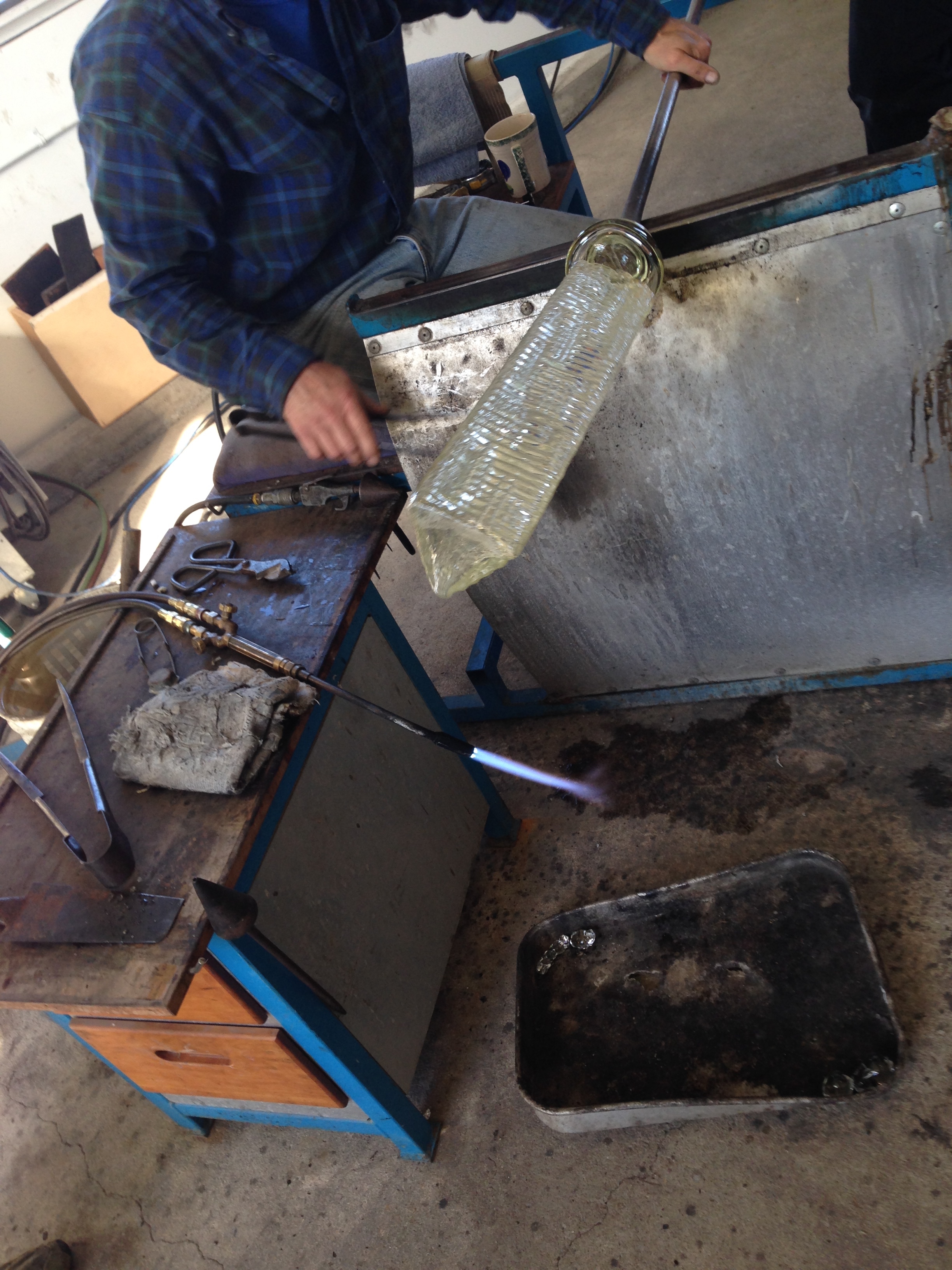neiman
marcus
Architect Elkus Manfredi
Lighting Consultant HDLC
Structural Engineer Michael Ludvik
The glass curtain wall feature fills the North and South entrance for Neiman Marcus, New York.
Four hundred custom designed glass elements are stacked and suspended on tensioned aircraft cable in staggered vertical array. The walls are 25‘ H x 34’ L; and 23’ H x 24’ L.
For this installation our challenge was to create a structure that would be as awe-inspiring up close as it was far away. We wanted to make a unique hand-blown crystal which would show the artist’s hand when viewed from within the space, yet also create reflections which could travel over distances when viewed from the outside, and still be dynamic.
Through extensive surface topography studies and with the project team we ultimately decided upon a triangular shape with each side of the ‘prism’ having a distinct texture. The first side was designed with water-like slopes, the second with oblong cutouts and ridges, and the third side is a combination of the two.
Side lit and heavily accented by sunlight during the day, the organic edges of the ‘prisms’ provide a counterpoint to the gridded panes of the curtain wall and structural glass fins.




